SRG Family, LLC – Southbury, CT
Design final site grading for 38,000+ sq.ft. Medical services building and approximately 225 parking spaces in order to maintain overland flow patterns. Designed multiple LID treatment systems consisting of bioswales with weirs, Bioretention systems and Permeable Pavement (asphalt) to handle runoff from all impervious area on the project site. The LID treatment systems are capable of fully infiltrating the runoff from a 50-yr storm event will virtually eliminating the discharge of any pollutants to the adjacent wetland area. Construction to commence in 2016. View Plans
Farmington River Watershed Association – Winchester, CT
Designed stormwater retrofit for existing 1 acre paved parking area at the science building of the Northwest Community College to treat runoff prior to discharge into the Still River. Retrofit consists of forebay and Bioswale to treat runoff from parking area and building roof. Construction to commence in 2016. View Plans
Garden Homes Management – Southport, CT
Designed site to support 96 unit apartment building and 115 parking spaces. Site contains both freshwater and tidal wetlands. Stormwater management design required to provide Groundwater Recharge Volume & Water Quality Volume in addition to reducing the post-development peak rate of runoff from the 10-yr rainfall event to the pre-development peak rate of runoff from the 2-yr rainfall event. The stormwater management design includes grassed swales, Bioretention systems and underground concrete galleries to meet all of these stormwater requirements. Due to favorable soils on the site, the site will likely be a zero discharge site. Construction to commence in 2016. View Plans
Garden Homes Management – Milford, CT
Designed site to support 257 unit apartment building with 295 parking spaces. Stormwater management design required to provide Groundwater Recharge Volume & Water Quality Volume in addition to reducing the post-development peak rate of runoff from the 25-yr rainfall event to the pre-development peak rate of runoff from the 25-yr rainfall event. The design utilizes a Bioretention system, two underground galleries systems as well as a small detention basin to meet all of the stormwater requirements. Currently appealed in superior court by Garden Homes Management. View Plans
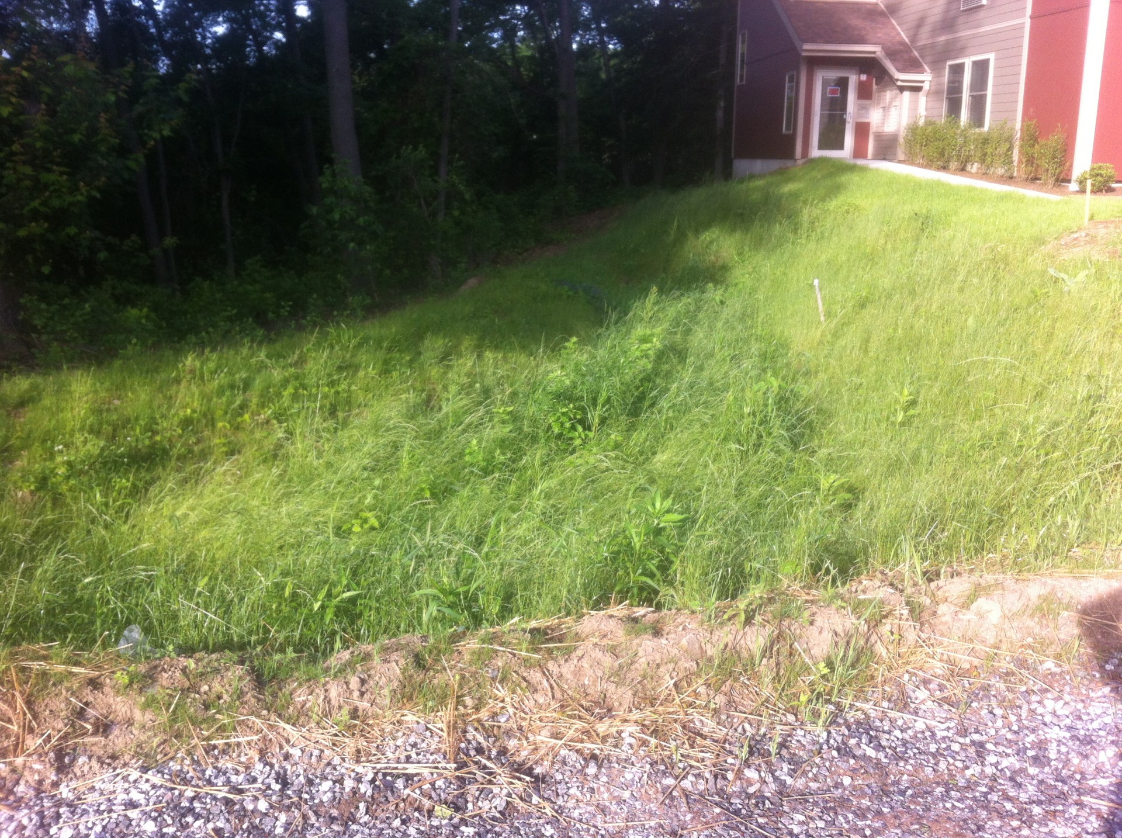
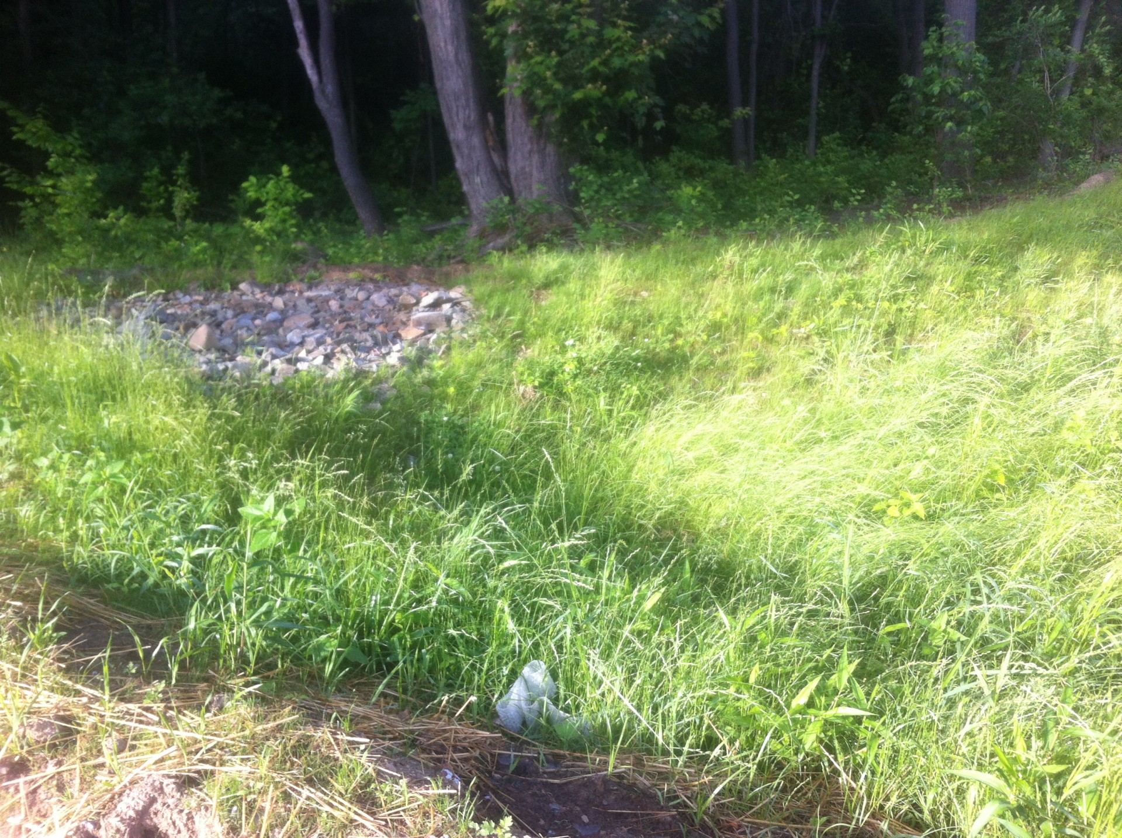
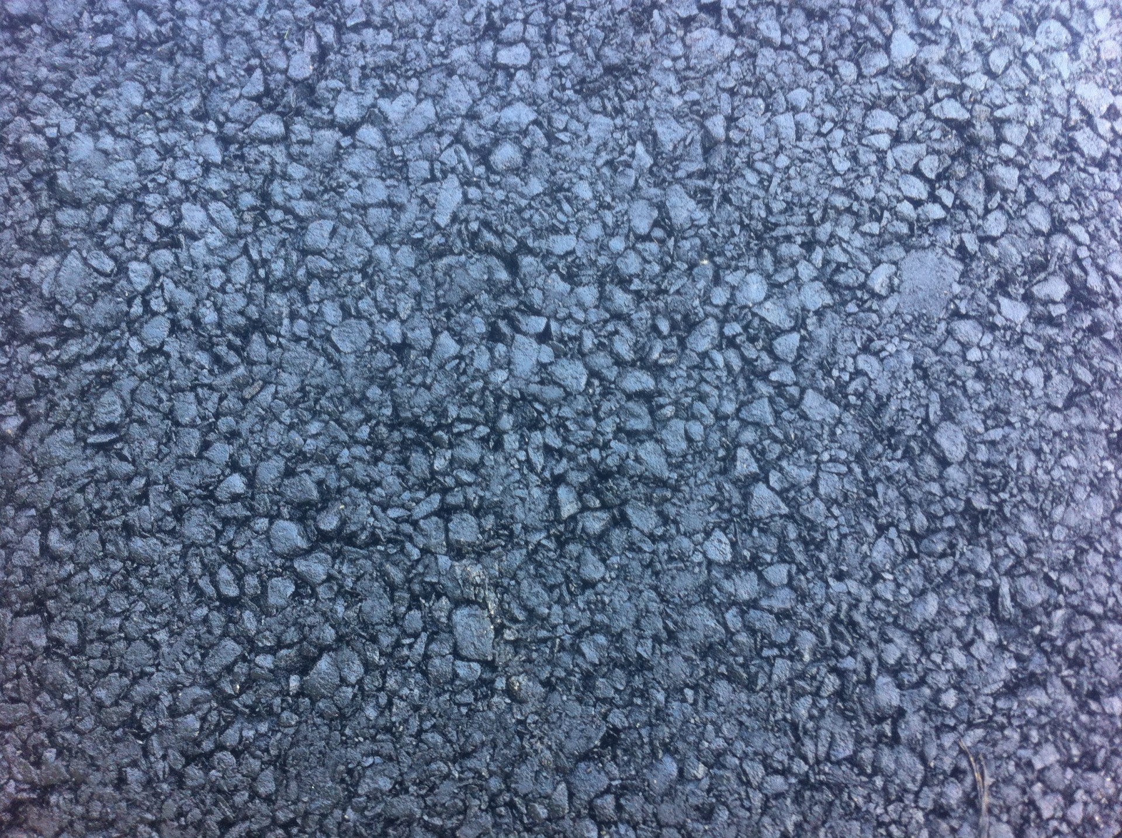
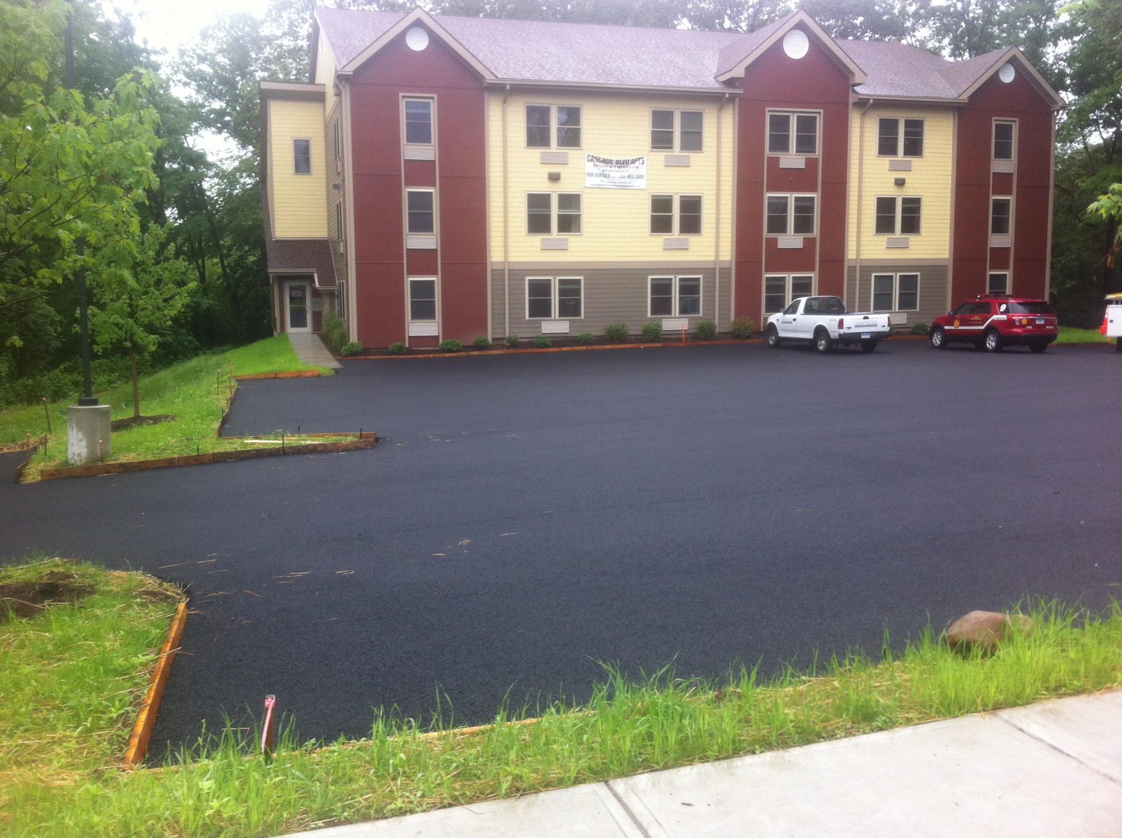
Garden Homes Management – Milford, CT
Designed site to support 21,888 sq.ft. building (three stories) containing 36 studio apartments and 45 parking spaces. Permeable pavement and Bioretention will be used on the site to treat runoff for water quality improvements along with reducing runoff volume from the 1-yr to 100-yr storm event. Project complete and occupied.
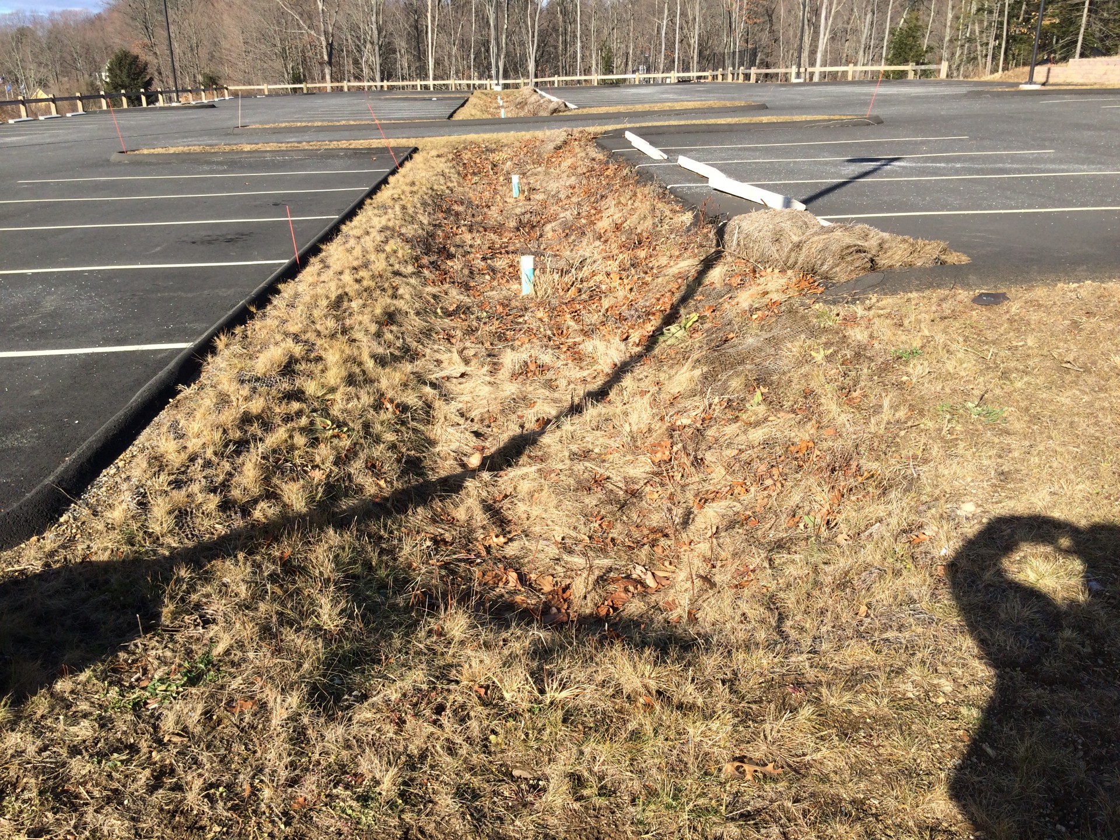
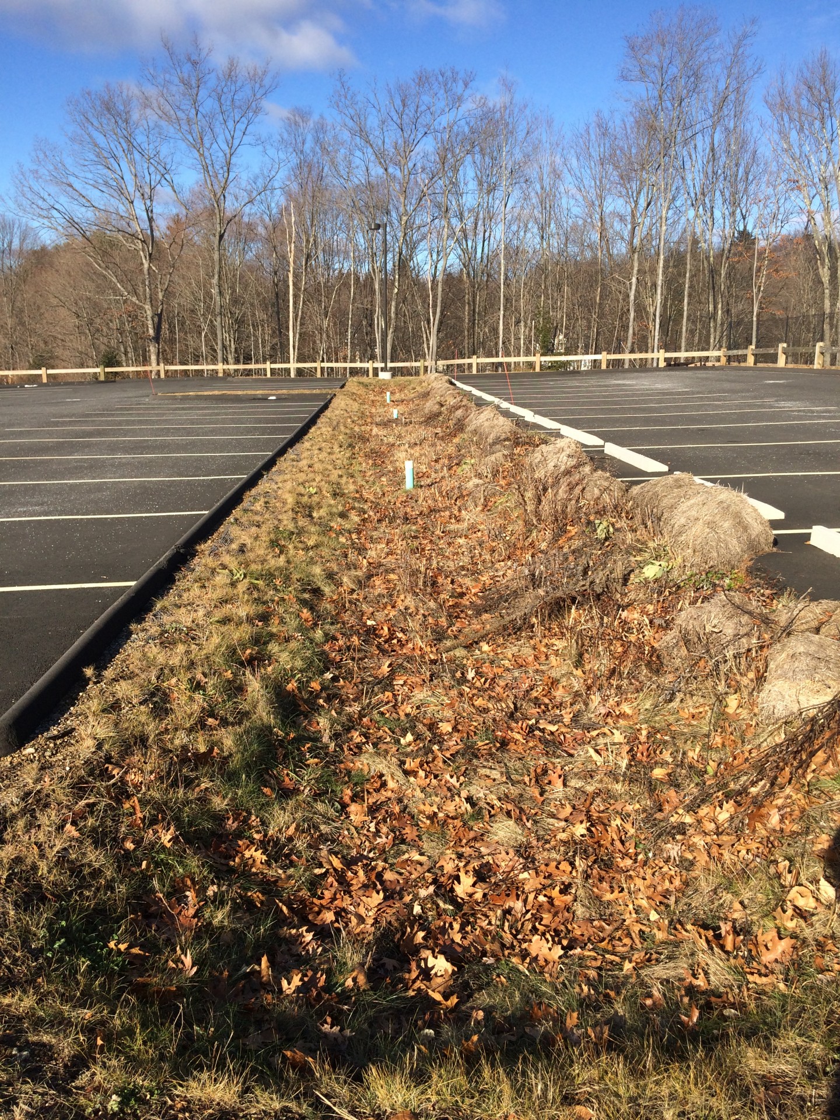
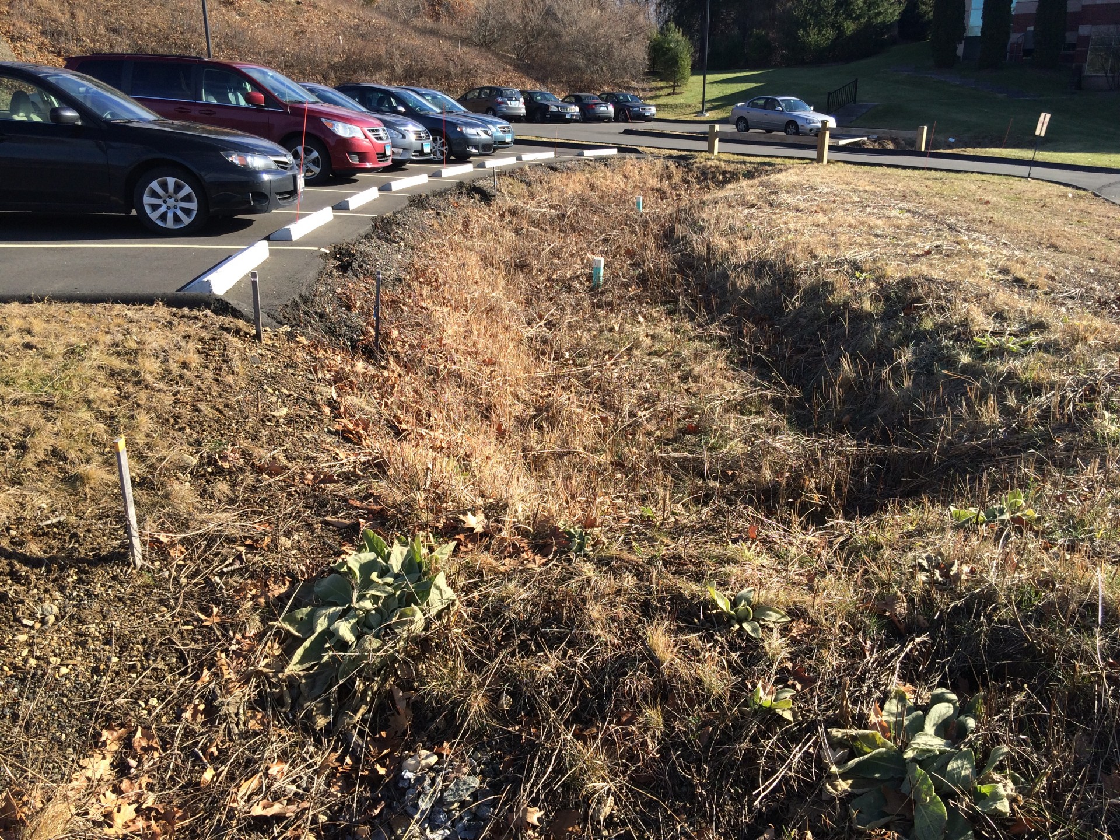
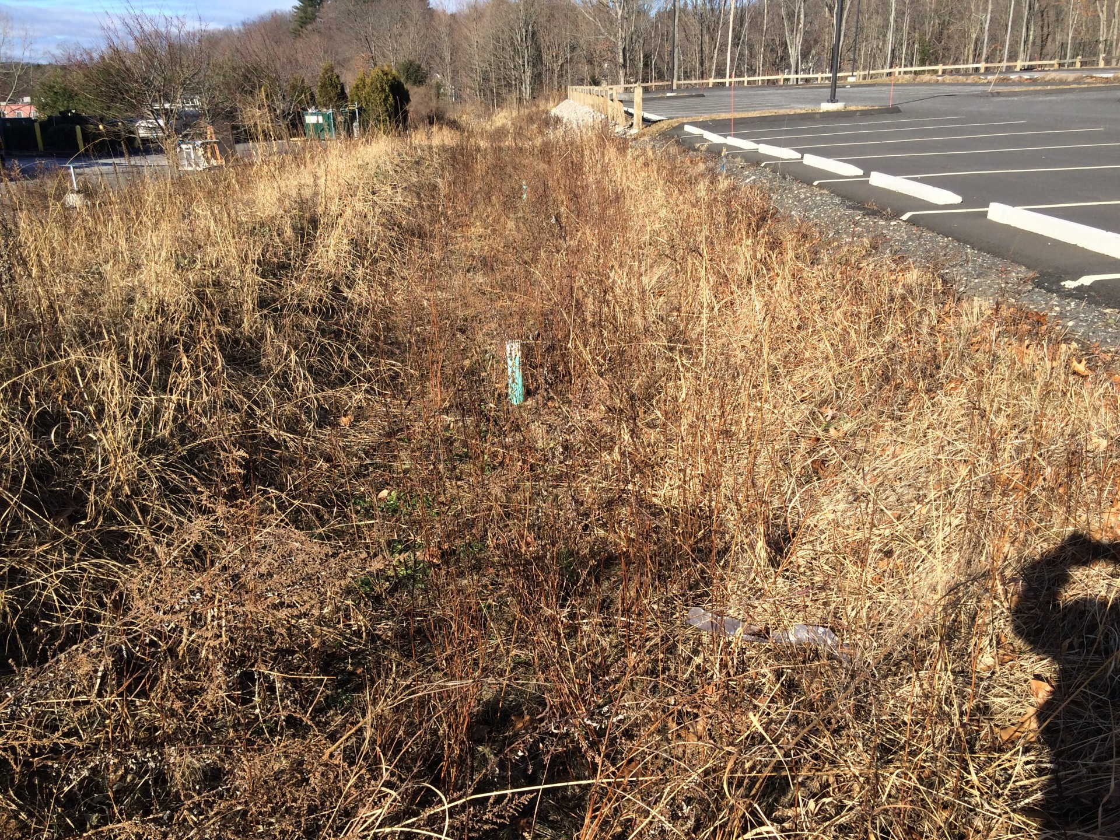
Quickcomm, Inc. – Newtown, CT
Design a parking facility for approximately 140 vehicles to serve an existing corporate use. Runoff from the entire parking facility will be directed to one of seven Bioretention systems. Water quality of the runoff will be improved by the filtration through a specialized soil media and will then infiltrate into the underlying soils. Due the presence of sand and gravel soils, the Bioretention systems will fully infiltrate all runoff up to and including a fifty-year design storm (6.5” of rain/24 hours). Construction complete and utilized by employees of Quickcomm, Inc.
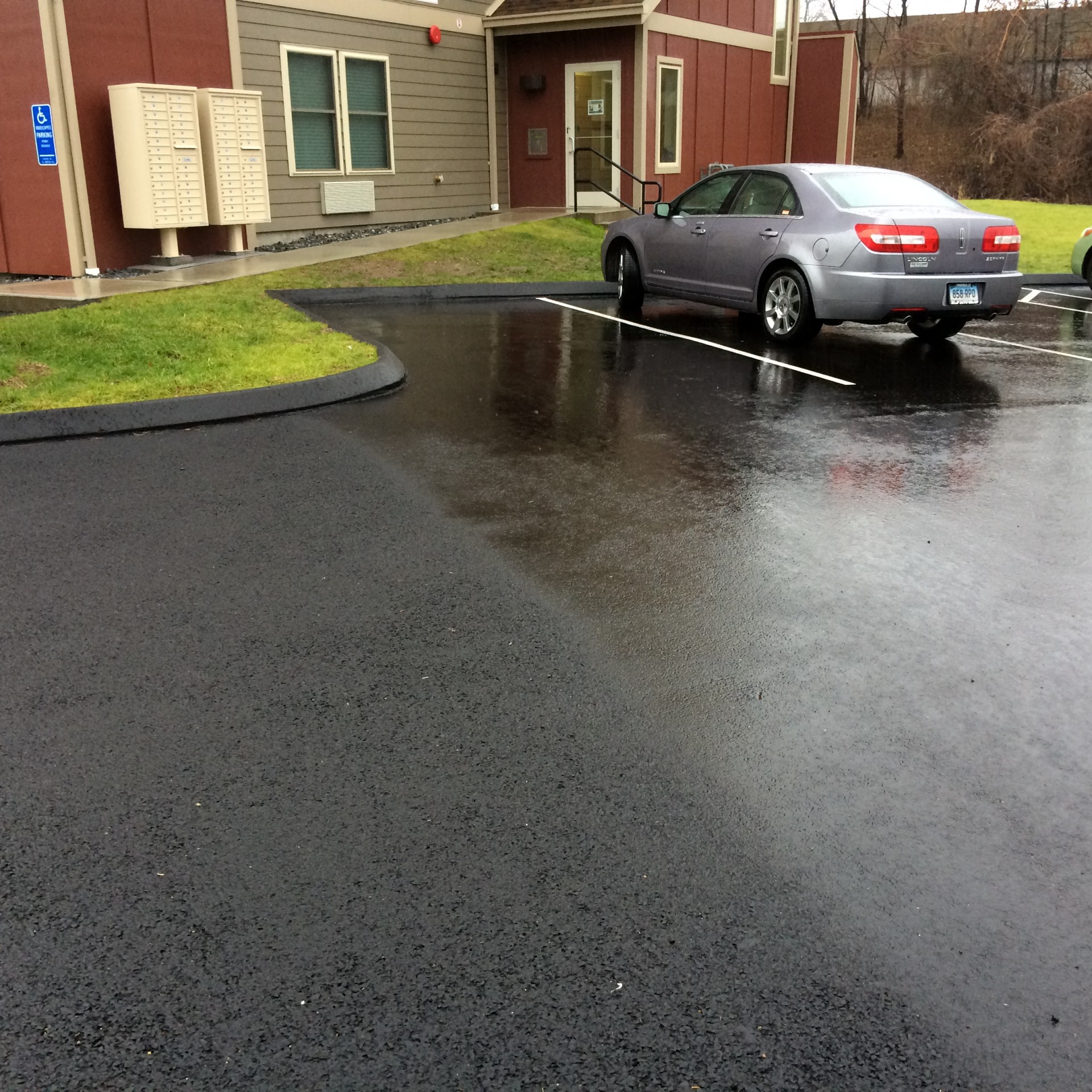
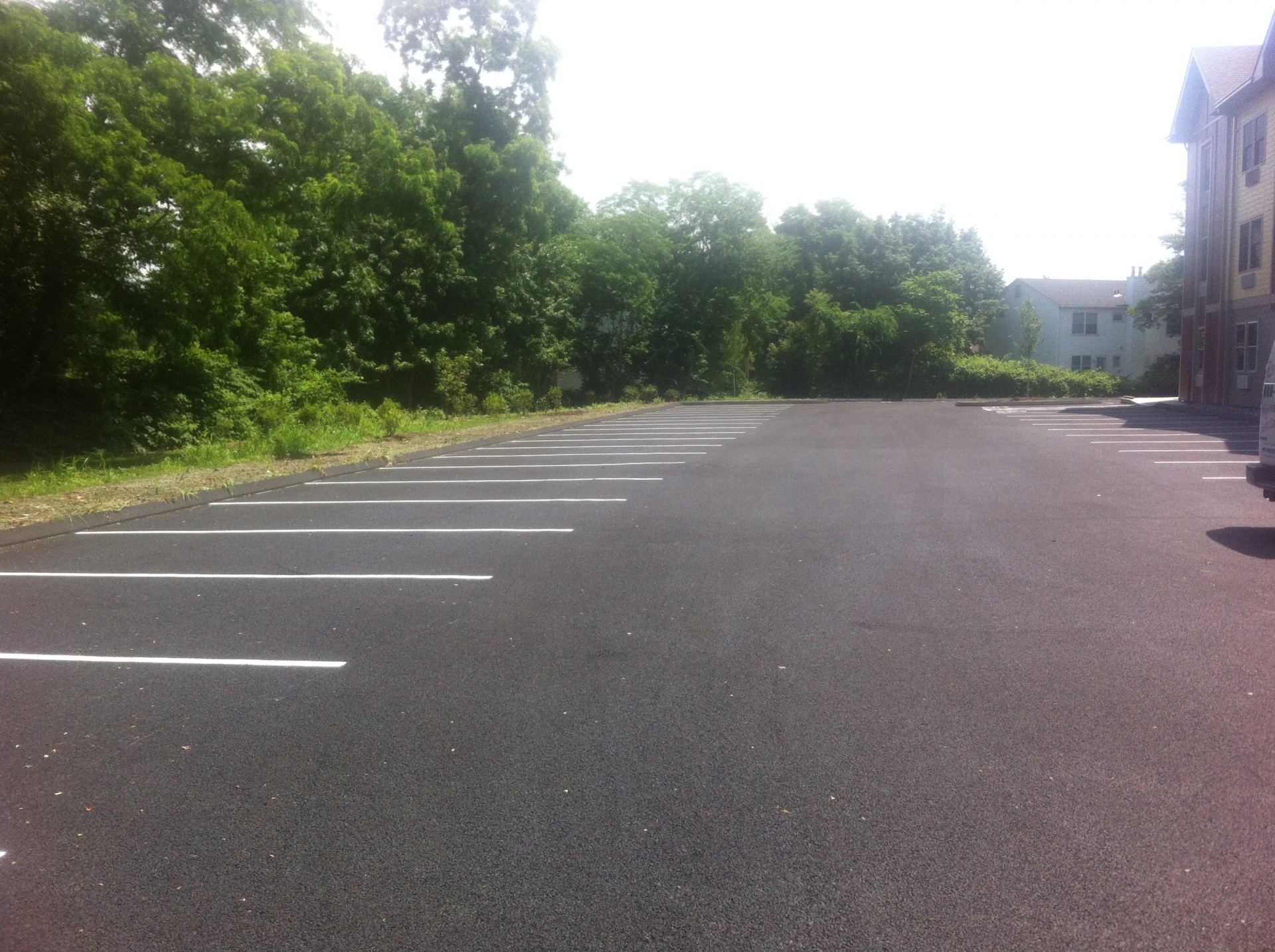
Garden Homes Management – Fairfield, CT
Designed site to support 32,592 sq.ft. building (three stories) containing 54 studio apartments and 68 parking spaces. Permeable pavement will be used for majority of parking facility. Roof drains will also be directed to permeable pavement system for water quality improvement. Reservoir layer was sized to fully contain 1.7” of runoff from contributing impervious area. By using a raised underdrain an anaerobic condition will be maintained in the bottom of the reservoir, thus providing denitrification of Total Nitrogen prior to discharge to tidal section of Rooster River. Project complete and occupied. View Plans
Garden Homes Management – Oxford, CT
Design site plan for 126 units of manufactured housing on 41+ acres. Stormwater management is achieved by the use of linear Bioretention systems (Bioswales) along both sides of all interior roads. After treatment in Bioswales, all runoff is directed to standard detention basins to provide peak rate attenuation from the 2-year to 100-year rainfall event. Approved by Inland Wetlands Agency, Denied by Planning and Zoning Commission. Currently under legal appeal in court.
Farmington River Watershed Association – Winchester, CT
Design stormwater retrofits consisting of a Bioretention system at the Town of Winchester Wastewater Treatment Plant and a Bioswale at the Town of Winchester Public Drinking Supply facility. These projects are being funded as LID demonstration projects to increase public awareness of LID. The systems were installed in June 2012 and were featured in articles in the Republican American and Register Citizen newspapers.
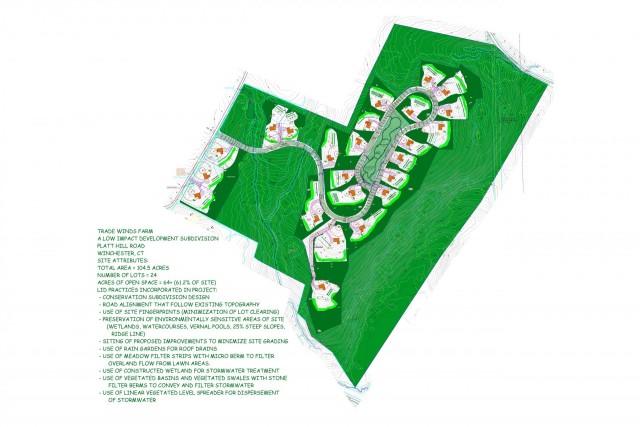
Trade Winds Farm – Winchester, CT
24 lot Open space subdivision on 104+ acres of land. Performed all civil engineering design work for project. Notable feature of project is the preservation of 64+ acres of the site as dedicated Open Space. Many LID strategies such as Environmental Site Design, site fingerprinting, volumetric reduction and water quality improvements were incorporated into site design. Storm water treatment systems utilized vegetated basins, vegetated swales with gravel filter berms, emergent marsh, Bioretention systems, linear vegetated level spreader, and meadow filter strips.